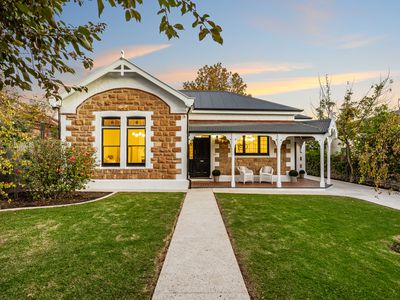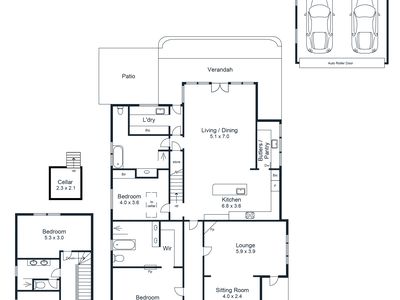Meet the modern-day monarch: a captivating c.1900 Return Verandah Queen Anne Villa, flawless from its grand facade to its lifestyle-defining new interiors, commanding an elite position, moments from The Parade and the east’s top-tier schools.
Private and secure behind its stucco-rendered wall—built to complement the original Victorian cast-iron gates sourced from historic ‘Dulwich House’—this extraordinary four-bedroom, three-bathroom villa offers another rare revelation: a c.1900 Palladian Art Nouveau arched picture window.
Altogether, it’s a fastidious pairing of past, present, and designer precision for the discerning modern family.
Warm accents, cool curves. Carefully sourced pressed metal ceilings, dado panels, cornices, and original copper hardware complement bespoke additions such as Alabaster wall sconces, Marbella Carrara marble, and brushed brass fixtures.
Once two grand bedrooms, the primary bedroom upon entry now entices twice with a walk-in dressing room and luxe ensuite; the opposing formal lounge/dining—a serenade of light, charm and scale—puts the artistry into entertaining.
Even the c.2000-built addition has received a game-changing renaissance.
The sky-high open-plan finale, bathed in light, headlines with a cook’s dream: a sleek kitchen wrapped in premium walnut and slim-profile shaker joinery, a full butler’s pantry, high-end Smeg appliances, and a blanket of Marbella Carrara stone benchtops.
Lift the floor hutch to bedroom two and you’ll discover the cellar. Take the carpeted, ultra-quiet stairs for two more double bedrooms—one boasting an inbuilt study desk, the other elevated backyard views—both serviced by the third luminous bathroom with a discreet separate WC.
Outdoors tips its hat to a curved alfresco terrace; a cascade of Titanium exposed aggregate concrete edging a seasonally stunning landscape, low care lawns, and a heritage-style four-car garage, scaled for a car stacker.
Two eras. Unspeakable luxury. One unrepeatable modern villa destined to turn heads.
There’s more to this respectful renaissance:
- Original cast iron Victorian double gates inherited from the original ‘Dulwich house’ + original Hume Brothers strap iron art nouveau pedestrian gate
- Original art nouveau leadlighting
- Rare Palladian arched picture window & large archway with original Carrara marble pedestals to formal lounge/dining room
- Original tiled fireplace inserts & timber mantles
- Freshly sanded & polished Bona white Baltic floorboards
- Designer ‘Alabaster’ wall sconces + ‘Telbix’ brushed brass chandeliers & pendant lighting throughout
- Marbella Carrara marble stone benchtops to all custom-designed wet areas
- Smeg matte-black Thermo-seal 900mm under bench oven, induction 5-zone 900mm cooktop, fully integrated dishwasher + a Schweigen undermount silent in-roof rangehood to the designer kitchen
- Caroma brushed brass double undermount sinks to butler’s pantry
- Spanish clay chalk mosaic tiles to ensuite, main bathroom, kitchen & laundry splashbacks
- Fienza wet area accessories incl. brushed-brass mixer taps, Bahama stone 1700mm Matt white ensuite bathtub & Koko in-wall cistern WCs to main bathroom & ensuite
- Pull-out hamper drawer to laundry
- Travertine Pompei texture 600mm X 600mm tiles to main bathroom, ensuite & laundry
- Original under-floor cellar with built in seating/storage platform
- Wi-Fi activated & fully ducted Mitsubishi Electric premium inverter R/C A/C throughout with architectural linear slots
Modernised c.2000 rear extension:
- New Orion brushed brass chandeliers & wall sconces + all new switches/downlights
- Brand new Definitive engineered timber floating floors to open plan living/meals
- Brand new Delano aero textured carpets to bedrooms 2, 3, 4 & stairwell
- Double glazed windows
- Under-stair storage
More valuable extras:
- 4-car heritage Olympic powered garage (12.2L x 6.2W x 4.4H) with car-stacker potential
- Off-street parking for up to 8 vehicles
- Brand-new ‘Titanium’ exposed aggregate driveway, patio, garden perimeters & pathways
- Full home re-roofed in Colorbond
- New Good Neighbour Colorbond fencing
- Wi-Fi controlled front & rear irrigation
- Established wisteria to driveway boundary
- Low care 903m2 grounds with expansive & private front & rear lawns
Whether it's a 1-minute run to the bus, a 3-minute wander to Cruickshank Reserve, a meal at The Maylands, or a bite and a flick on The Parade—every lifestyle amenity awaits the lucky buyer: The Avenues Shopping Centre, Firle Plaza, zoning for Trinity Gardens and Marryatville High Schools, and just a 6km city dash past Prince Alfred College.
Features
- Air Conditioning
- Ducted Cooling
- Ducted Heating
- Open Fireplace
- Fully Fenced
- Outdoor Entertainment Area
- Remote Garage
- Secure Parking
- Broadband Internet Available
- Built-in Wardrobes
- Dishwasher
- Floorboards
- Pay TV Access
- Study
- Workshop




