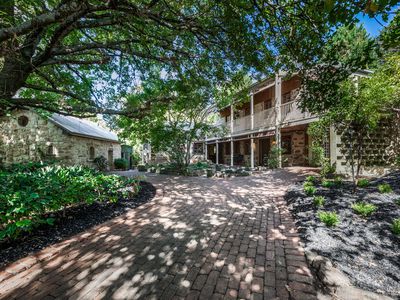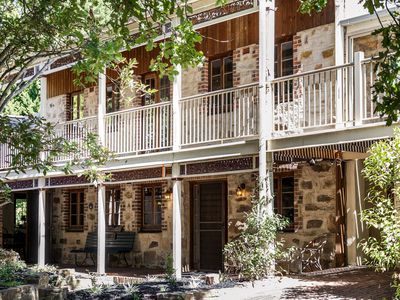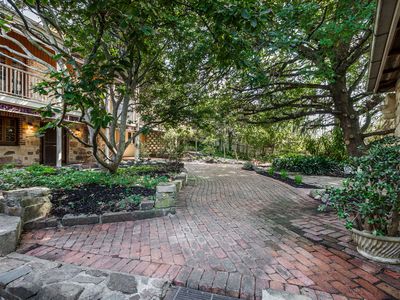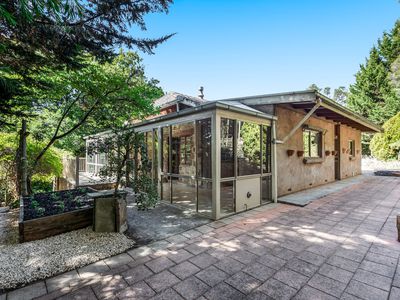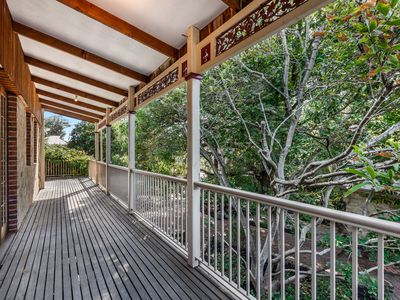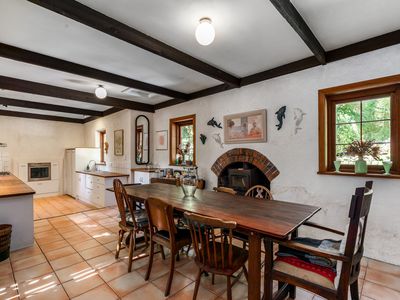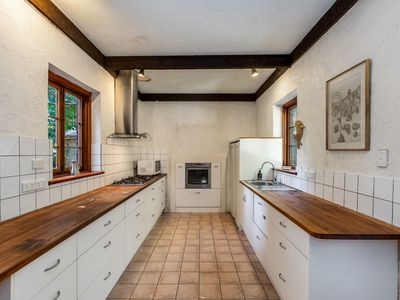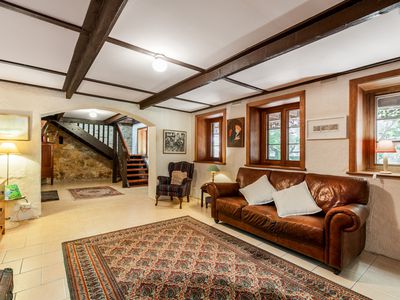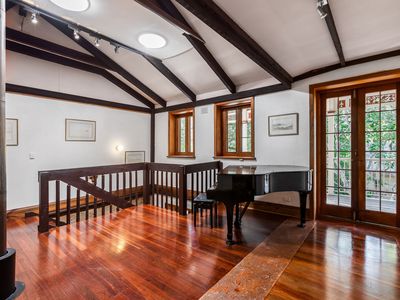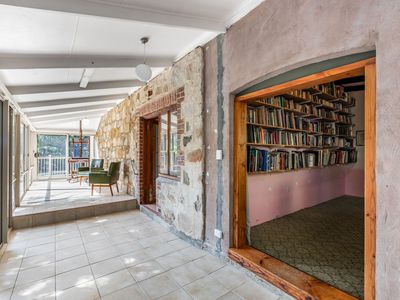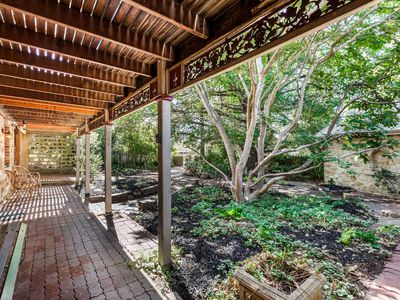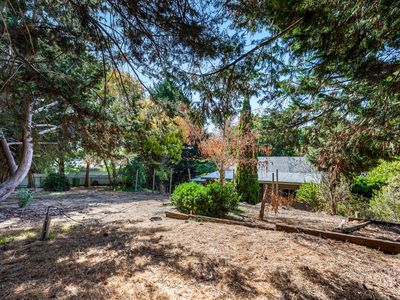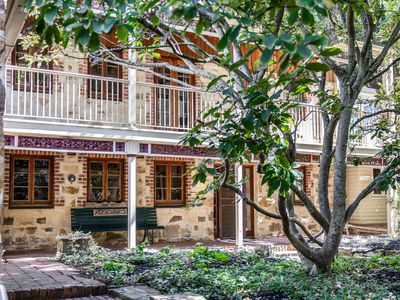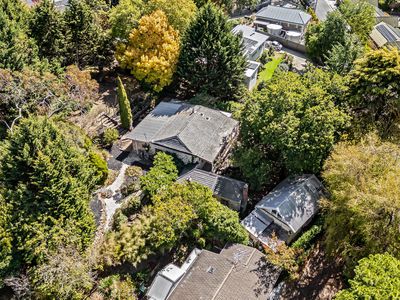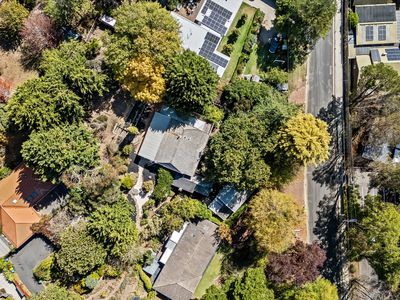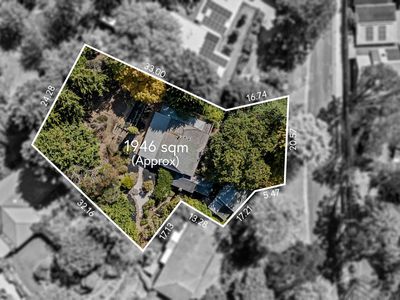Whether you’re drawn to Hahndorf for its acclaimed cellar doors, artisan producers, vibrant autumn colour or its pioneering history—c.1853 ‘Rosevines’ offers its own unique charm and artistic promise, just a five-minute stroll from the main street.
A cherished slice of the past, ready to pour your dreams into – a double-storey marvel with a separate stone-clad art studio, nestled within a private, elevated 1946m² (approx.) parcel of lush cottage gardens.
Thick stone walls, deep-set windows, rich timber floors and exposed ceiling beams offer a soulful nod to the past, gently layered with everyday flexibility to create a haven of quiet vintage beauty.
One that’s ready to become a modern-day masterpiece.
With a generous and flexible four-bedroom floorplan, you’re welcomed from the foyer into an ambient living room, a galley kitchen and meals zone, then upstairs to three bedrooms, an open-plan library, study or fourth bedroom, retreat, and north-facing sunroom, all graced with soothing garden views.
Yet nothing compares to the solid build’s winter warmth, summer relief, and the stillness experienced from the balcony.
Whatever your pursuit – destination dinner parties, a country retreat, a robust family project, or the quiet joy of easel time in the north-facing sunroom or the dedicated art studio – the potential here is truly inspiring.
The avid gardener will relish the majestic shade on arrival, the raised garden beds, gravel pathways, and rear rose-lined gardens, with a sunny, level area perfect for a pool (STCC), allowing the wisteria-draped balcony to amplify the romance.
A tour of Rosevines reveals more:
- Privately gated, stone residence (c.1853) on a 1946m² allotment
- Stone-clad, dedicated art studio with power, glazing & skylight ambience
- Foyer reception room
- Expansive lounge room beneath exposed timber beams
- Set-down galley kitchen with timber benchtops, Bosch gas cooktop, inbuilt wall oven & integrated dishwasher
- Open tread timber staircase to 3 upper-level bedrooms
- Library room / study space or 4th bedroom which leads to the north-facing sunroom
- Corridor linen storage
- French doors to the full-length balcony
- Vintage laundry & functional adjoining bathroom
- Wood/utility shedding + an external WC
- Plentiful paved & gravelled garden pathways
- Mulched & stone-walled garden beds
- Lockable external storeroom
A sensational opportunity for art classes, a home business, Airbnb, or as a seasonal country escape.
Brilliantly located, central to the McLaren Vale wine region, the Mount Barker township, and for the everyday conveniences of Hahndorf IGA, Fruit and Veg Market, a hearty lunch at many a streetside café, or a meander along the Heysen Trail - plant your roots in one of Australia’s oldest surviving (and thriving) German settlements.
Features
- Air Conditioning
- Open Fireplace
- Balcony
- Fully Fenced
- Shed
- Broadband Internet Available
- Dishwasher
- Floorboards
- Rumpus Room
- Study
- Workshop
- Water Tank



















