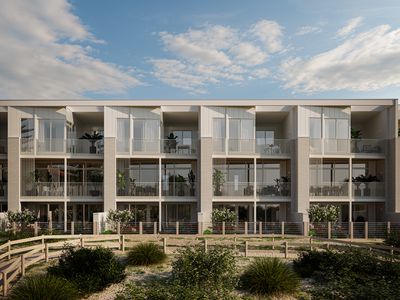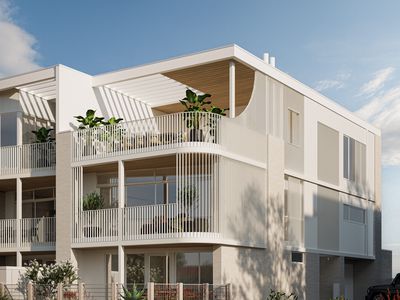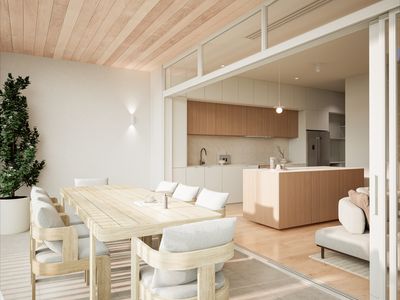LOT 60 OCEANVIEW DRIVE, TAPEROO
Embrace the seaside tranquillity in this stunning three-storey home, where the upper two floors boast spacious balconies. The first level is perfect for family gatherings, while the second floor offers a serene escape defined by a private balcony, principal suite, and peaceful retreat.
Curated to the highest standards, this Seabreeze home at Fort Largs showcases unparalleled luxury and quality, with every detail carefully designed and finished with elegance.
Lot 60 offers a bespoke open-plan kitchen, living, and dining area with a central fireplace and feature joinery, a spacious principal suite, multiple entertainer’s balconies and living areas, plus premium SMEG appliances, such as an oven, rangehood, cooktop, and integrated dishwasher.
Elevate your living and indulge with optional upgrades, including an integrated Fisher & Paykel Fridge-Freezer, SMEG Steam Oven, Stone Benchtops to Kitchen and more.*
The passionate architects at local design and build company Urban Habitats have taken inspiration from the rhythmic movements of the ocean waves to deliver a series of organic, flowing homes that redefine aspirational living.
𝑲𝑬𝒀 𝑭𝑬𝑨𝑻𝑼𝑹𝑬𝑺
• Magnificent northern aspect, in an elevated location, overlooking the established reserve
• Open plan kitchen living and dining area with central fireplace and feature joinery, flowing through to the entertainer’s balcony
• Spacious principal suite with balcony access, complete with walk through wardrobe and private ensuite
• Three separate living areas including open-plan living, multi-purpose room, and parents’ retreat on the upper floor
• Kitchen featuring island bench and walk in pantry, with SMEG appliances including oven, rangehood, cooktop and integrated dishwasher
• Stone benchtops throughout including kitchen, pantry, all bathrooms and laundry
• Bedrooms 2 & 3 feature built in robes
• Floor-to-ceiling tiling to all bathrooms, including feature wall tiles
• Fully turnkey inclusive of all external works, fencing, landscaping and letterbox
• Choice of two well-considered colour schemes
• Optional fully integrated fridge/freezer (additional upgrade)
• Optional luxury lift (additional upgrade)
𝑺𝑨𝑳𝑬𝑺 & 𝑰𝑵𝑭𝑶𝑹𝑴𝑨𝑻𝑰𝑶𝑵 𝑪𝑬𝑵𝑻𝑹𝑬
To find out more and to view the floorplan for this architecturally designed home, please call our sales team today on (08) 7111 0622 or visit our Sales and Information Centre, located on the Corner of Lady Gowrie Drive and Fort Largs Boulevard.
Sales & Information Centre Opening Hours:
Monday & Wednesday: 12pm - 4pm
Tuesday, Thursday & Friday - Open by appointment only. Please call (08) 7111 0622.
Saturday & Sunday: 12pm - 4pm
𝑫𝑰𝑺𝑪𝑳𝑨𝑰𝑴𝑬𝑹
Whilst all care has been taken in the preparation of this material, no responsibility is taken for errors or omissions and details may be subject to change. Intending purchasers should not rely on statements or representations and are advised to make their own enquiries to satisfy themselves in all respects. Artwork images and plans are artists’ impressions only and are not to be relied upon as a definitive reference.













