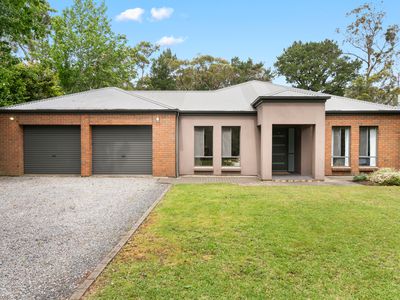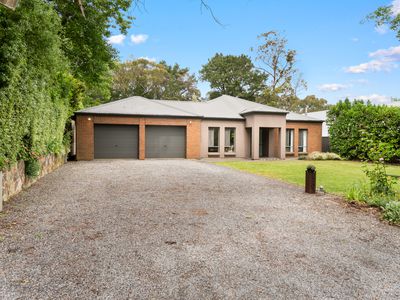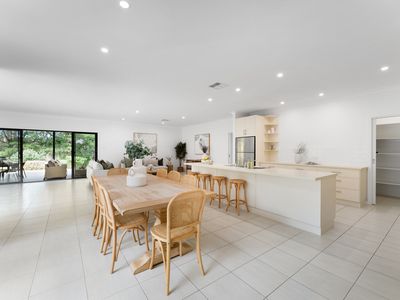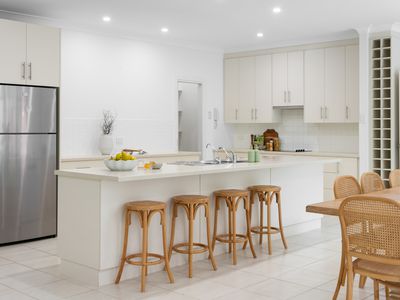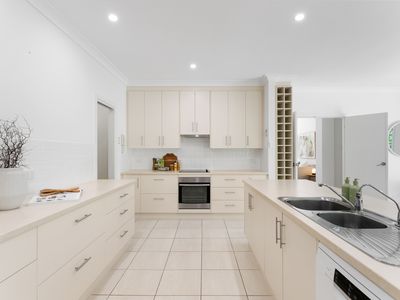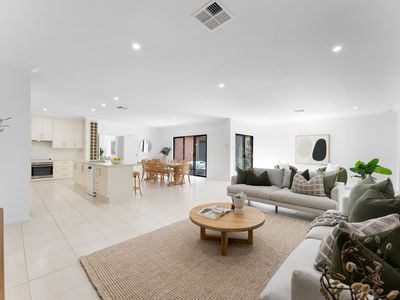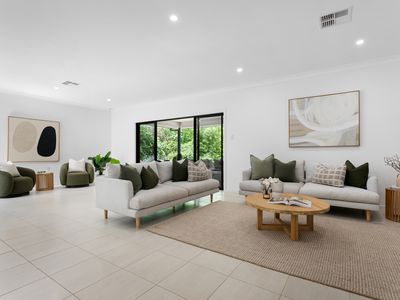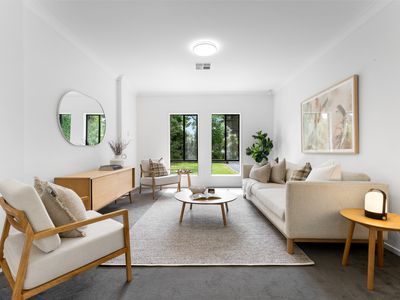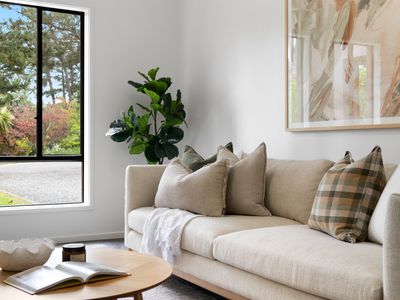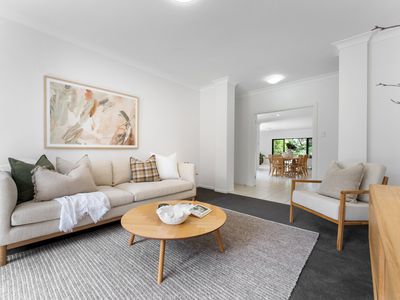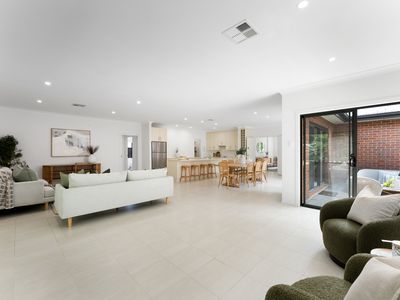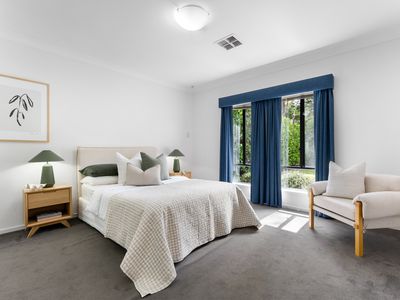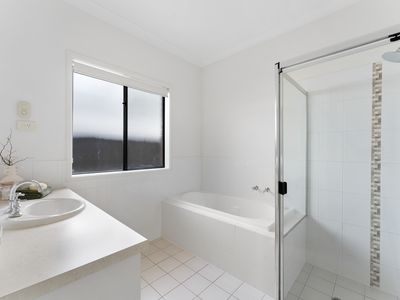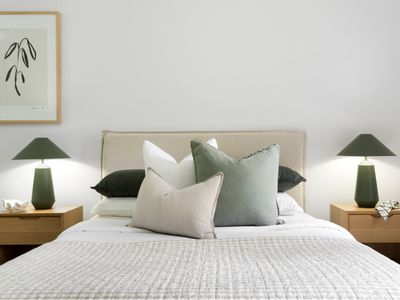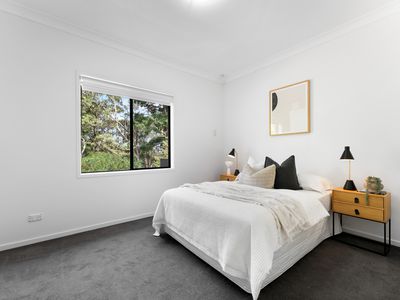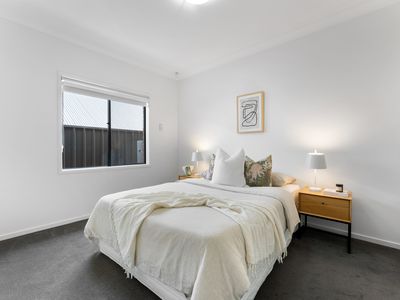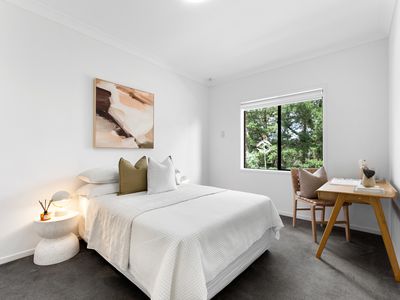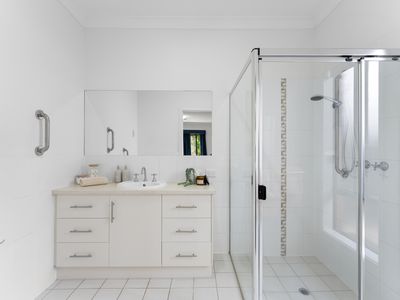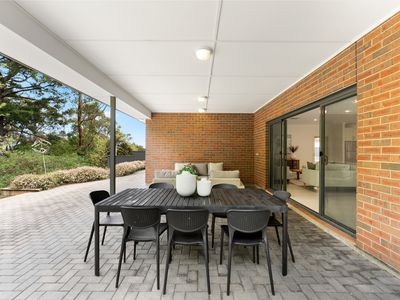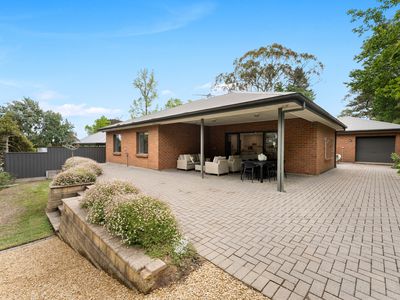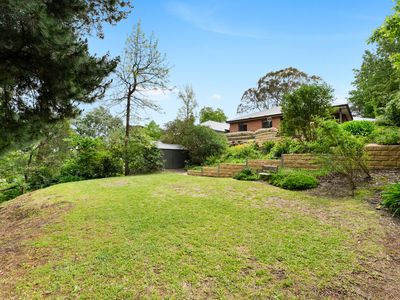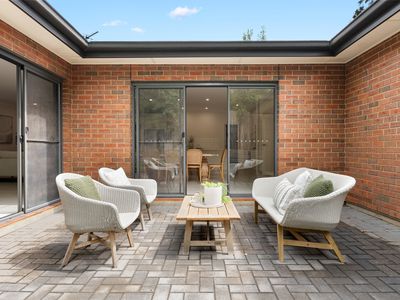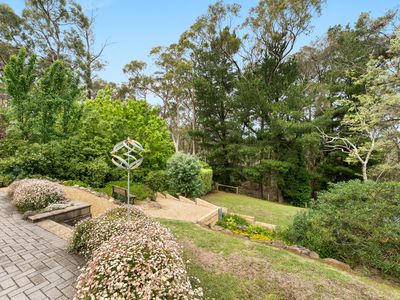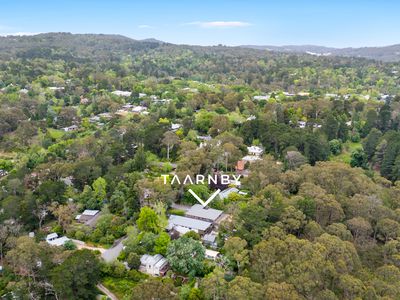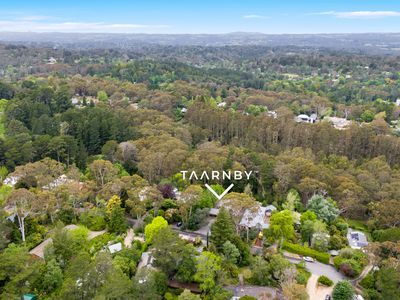Best offers by 26th of November at 12 noon USP
Time for a tree change? Tucked into one of Stirling’s quieter central streets, this polished family residence offers a delightful change of pace while ensuring every contemporary creature comfort for the years ahead, all while seconds to Stirling’s main street on Ethel.
Flanked by lush established greenery, a contemporary façade and central hall welcome you home in style to the C.2008 four-bedroom family residence. A lovely front-facing lounge provides a welcome second living room before the open plan living, which will play an important role as a spacious backdrop for the family years. There’s plenty of room for a long entertainer’s dining table, with glass doors to an internal courtyard encouraging you to splurge on a second outdoor setting.
There’s no doubt it’s a kitchen designed for the family too, with a vast island bar, walk-in pantry, and so much bench space. Pull up a stool at the breakfast bar and you’ll soon understand why this is the very heart of the home.
The living environment flows effortlessly to the rear verandah, where green views are framed in a wall of glass. A generous patio flows to tiered garden beds and lawns, a soft landing for pets and kids at play. Private and secure, they can all run wild and run free in a generous backyard oasis that offers so much room to mould and suit your lifestyle – whether it’s veggie gardens, fruit trees, a sauna, or perhaps even a swimming pool…
Sleeping accommodation is equally well planned. The main bedroom suite enjoys a little separation to the right of the entrance hall, with a lovely garden outlook, the comfort of carpet, a large ensuite and walk-in robe shaping an ideal adult’s retreat.
The kids’ bedroom wing is tucked just off the open plan living, with their own hallway flowing past the family bathroom with a bath, and the separate toilet. Each bedroom is carpeted for comfort, with built-in robes, quality blinds and unique garden outlooks. The residence is completed by a laundry with external access, extra width double garage, and extensive storage throughout.
Undoubtedly the most revered of the Hills hamlets, Stirling offers a slower pace in your home and surrounds, with wonderful local schools, while just ten minutes to Glen Osmond’s tollgate means you needn’t rule out nearby colleges such as Seymour, Mercedes and Scotch.
Spend weekends strolling Stirling’s tree-lined streets, discover the local tennis club, wander through the Mount Lofty Botanic Garden, and get to know local walking paths to Crafers, Bridgewater and Aldgate.
More to love in your home and surrounds:
- Spacious yet manageable 1210sqm approx. allotment offering lovely garden surrounds including private and established tiered rear gardens
- Reverse cycle ducted AC throughout providing year-round comfort
- Underfloor electric heating throughout
- Rear entertainer’s verandah and protected internal courtyard
- Tons of storage throughout
- Extra width double garage and driveway
- Garden shed
- Explore Woorabinda Bushland Reserve and trails from the end of the street
- Stroll to the heart of Stirling including Patch Kitchen & Garden, Stirling Saturday markets, The Organic Market & Café Stirling Hotel & KX Pilates
- A scenic walk to Aldgate village highlights including Fred Eatery, Aldgate Pump Hotel & Yuki in the Hills
- Local to Stirling East Primary, Stirling District Kindergarten, The Hills Montessori Middle School and Heathfield High
- Just ten minutes to the Glen Osmond Tollgate!
Features
- Air Conditioning
- Reverse Cycle Air Conditioning
- Split-System Air Conditioning
- Fully Fenced
- Outdoor Entertainment Area
- Remote Garage
- Secure Parking
- Shed
- Alarm System
- Broadband Internet Available
- Built-in Wardrobes
- Dishwasher
- Study
- Workshop
- Water Tank




























