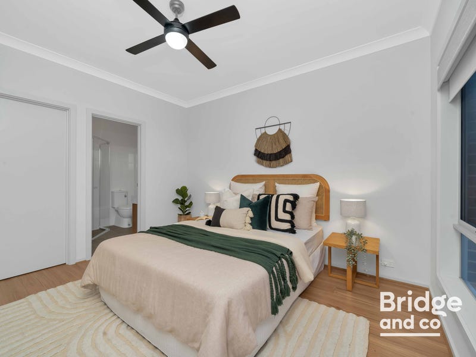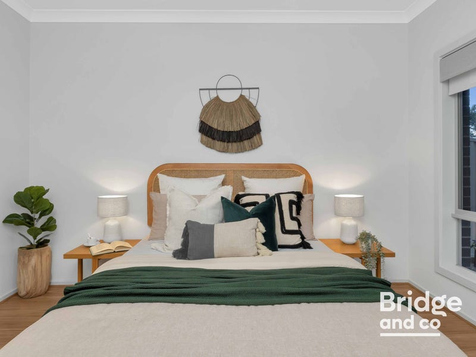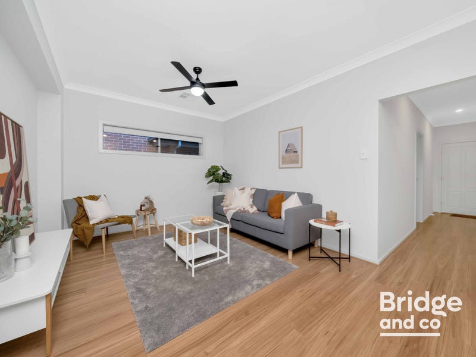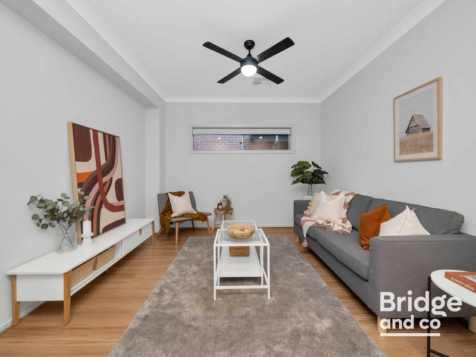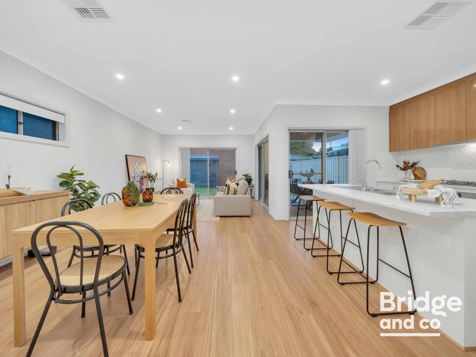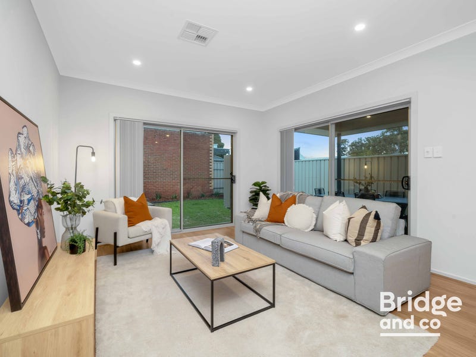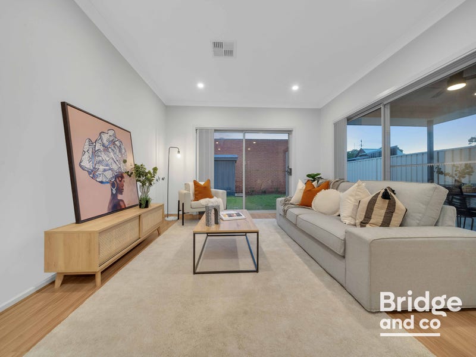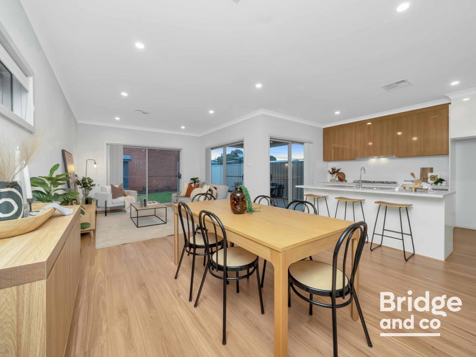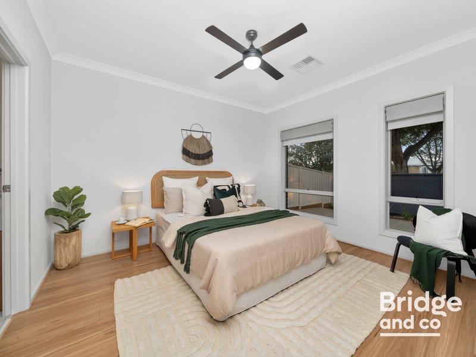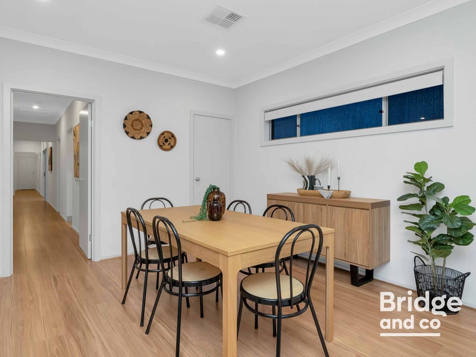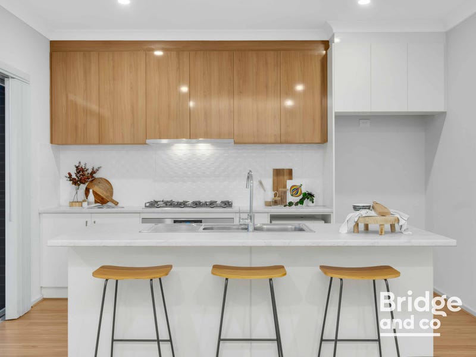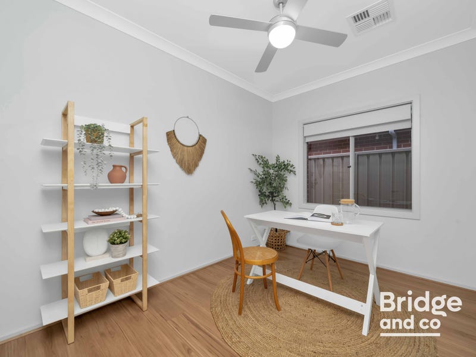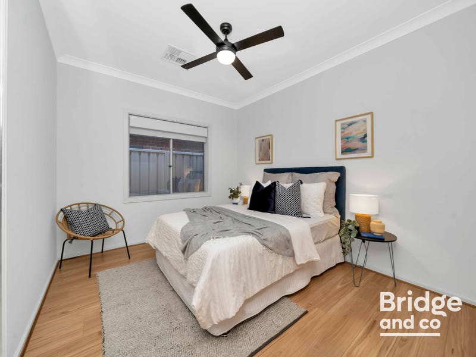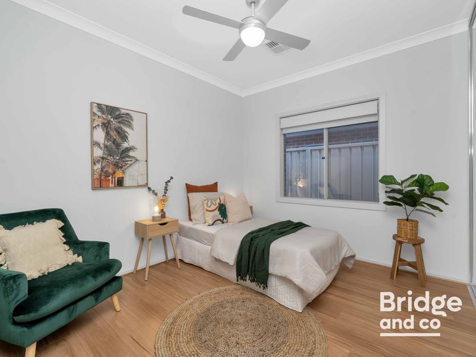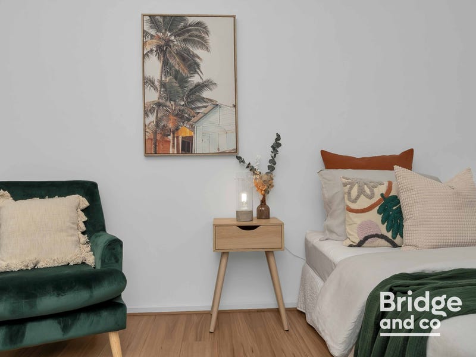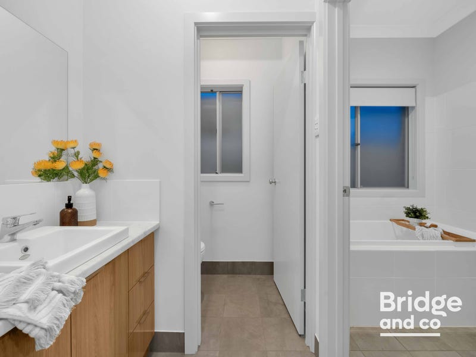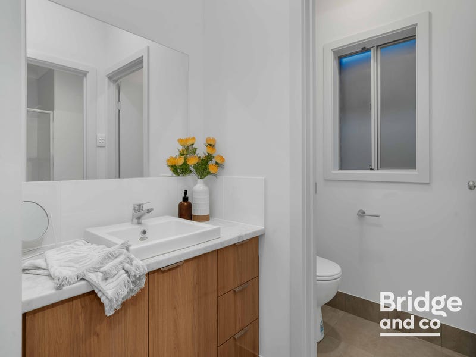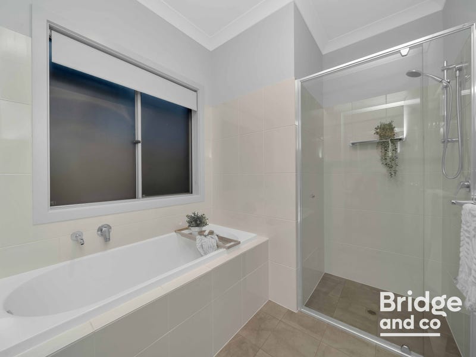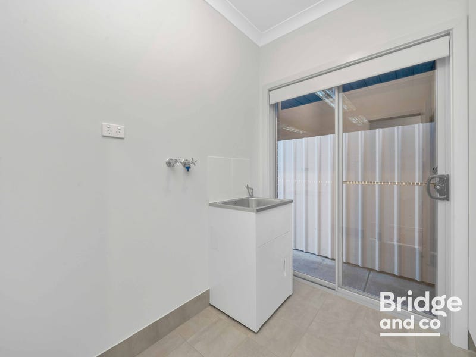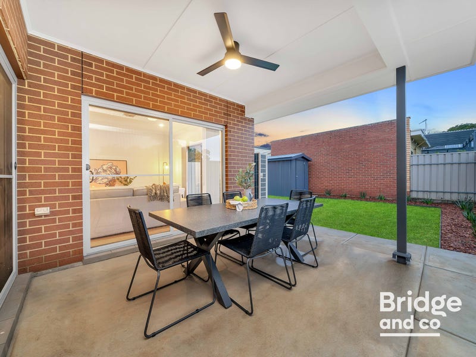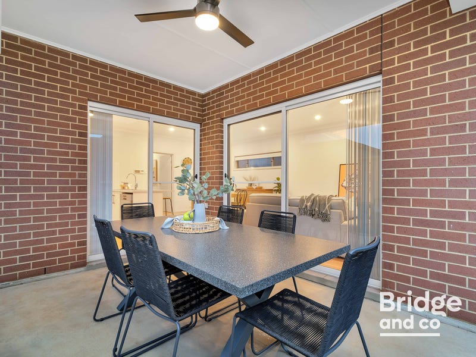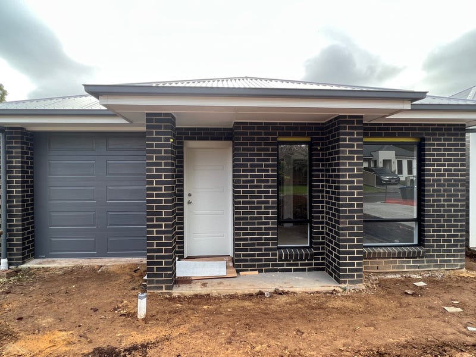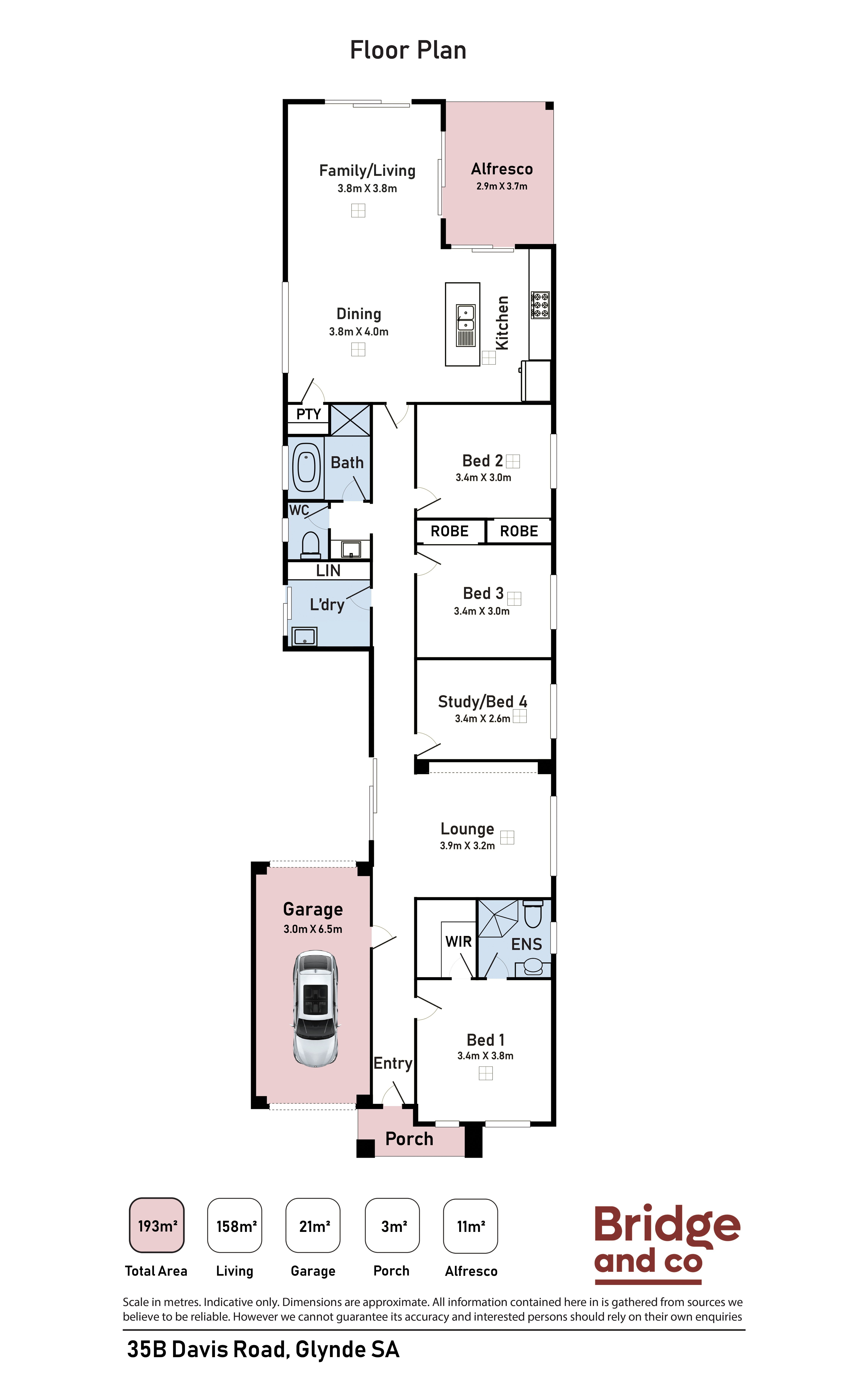Beautifully presented throughout, four good-sized bedrooms combine with open plan and formal living, quality flooring and privacy window treatments resulting in a thoughtfully designed home that will delight any prospective tenant.
On arrival, the sophisticated façade sets the tone for a timelessly styled home. The home comprises a single garage with auto roller door, which includes convenient walk-through access into the home, side courtyard and rear yard. Inside, timber floating floors stretch throughout the traffic and living spaces while the neutral colour palette provides the perfect blank canvas to suit any décor.
A generous master suite, sizeable walk-in-robe and a sparkling ensuite make this the perfect parents retreat. Two additional bedrooms include quality built-in robes and ceiling fans and the fourth bedroom can be used as a study or child's bedroom.
A valuable separate lounge adds a second living space that adds practicality to the floor plan. Whether you crave a sitting room, formal dining space or family theatre room this space has you covered.
A functional main bathroom with separate toilet, bath and powder room sits conveniently between the family bedrooms, and the generous vanity space ensures plenty of storage is available.
The rear of the home opens to a large open plan family/meals and kitchen space with sliding door to access the back yard and undercover entertaining. Social butterflies and budding chefs will love the spacious kitchen overlooking the main living space. Stainless steel appliances and a large island plus ample bench space will make family meals or group entertaining a pleasure.
Only a short couple of minutes to Paradise Interchange for a quick 12 minute ride into the Adelaide CBD, Tea Tree Plaza or any other direction you need to go. You will enjoy being moments from Newton Central, Newton Village and Dernancourt shopping centres including Woolworths, Coles and Foodland, Aldi Newton and Romeo's IGA Campbelltown. The Adelaide CBD is also a quick 20-minute* drive away.
The cosmopolitan delights are also in abundance, with great local eateries such as Paradise Hotel, Anthony's Cucina + Pizzeria, Cafe Va Bene, Cafe Settebello, the Rezz Hotel, Mercato and many, many others.
Please Note - The photos on this advertisement are not of 15a Lochinvar Ave, Paradise as it is not completed yet. The home is due for completion some time in August 2023, the photos included are of a similar property with a similar floorplan built by Fairmont Homes.
Available: Mid August, 2023
Inspection: Please register for the property by sending an enquiry
Lease term: 12 months
Water: Water usage and supply to be billed to the tenant quarterly
Disclaimer: The information contained in this website has been prepared by Bridge & Co Real Estate ("the Company") and/or an agent of the Company. The Company has used its best efforts to verify, and ensure the accuracy of, the information contained herein. The Company accepts no responsibility or liability for any errors, inaccuracies, omissions, or mistakes present in this website. Prospective buyers are advised to conduct their own investigations and make the relevant enquiries required to verify the information contained in this website.

