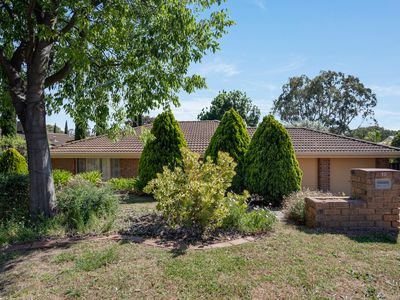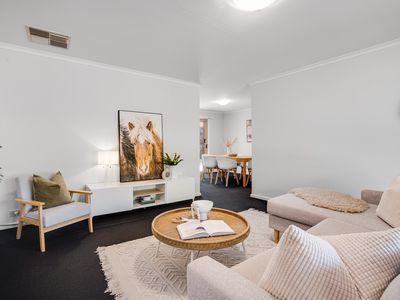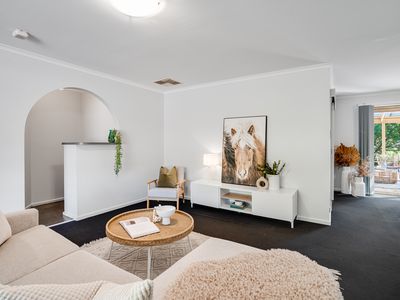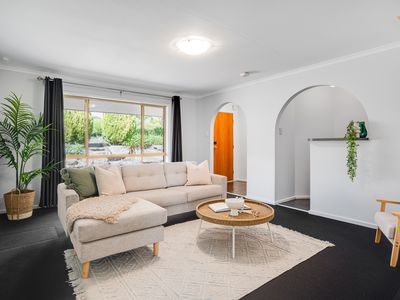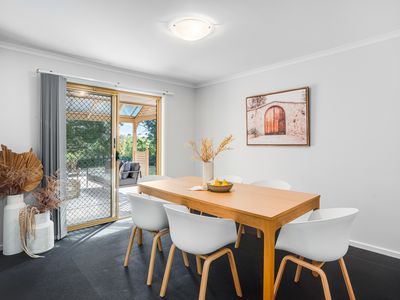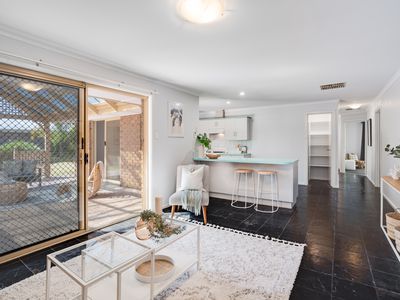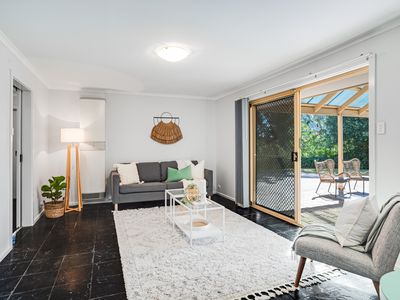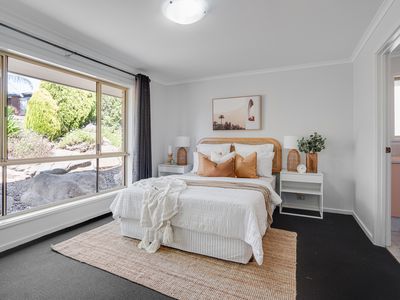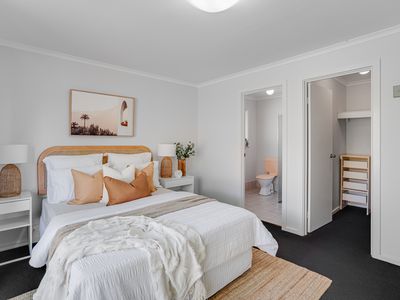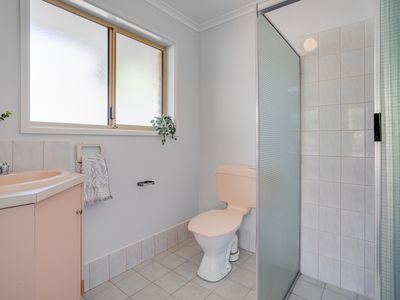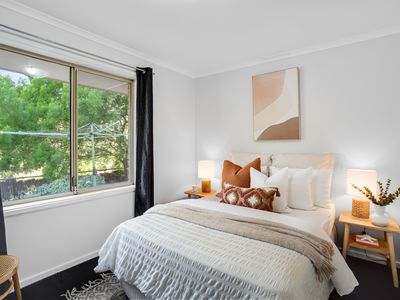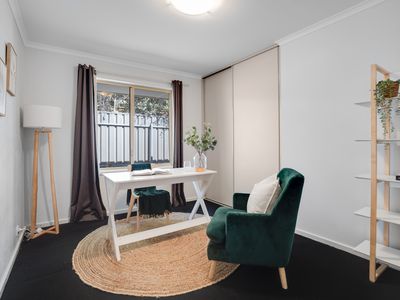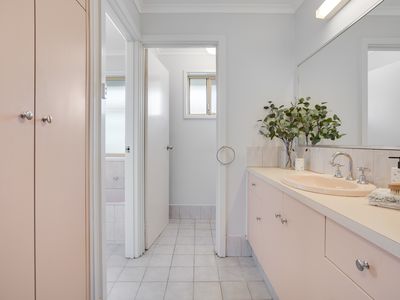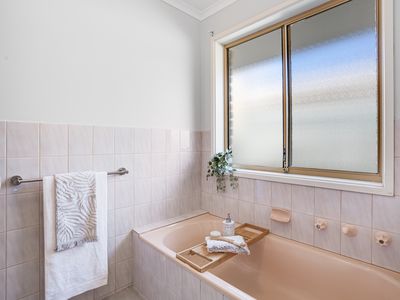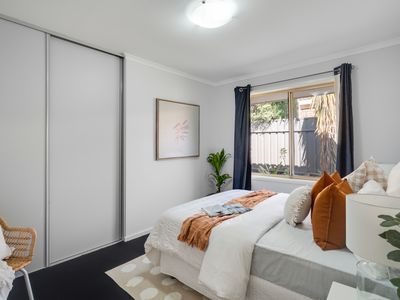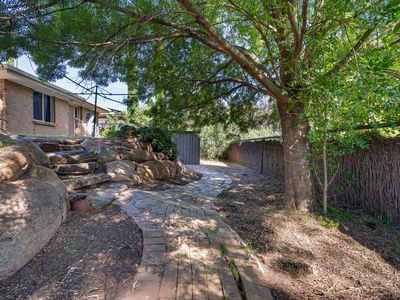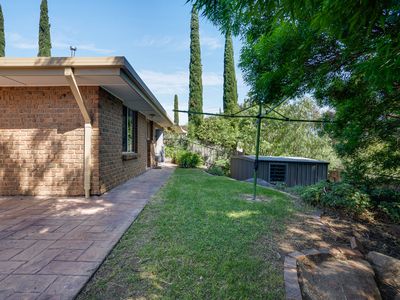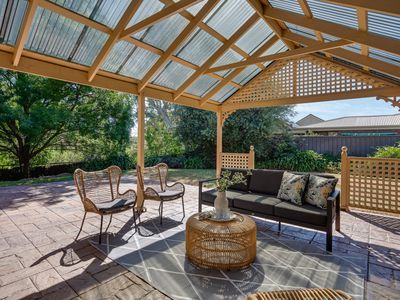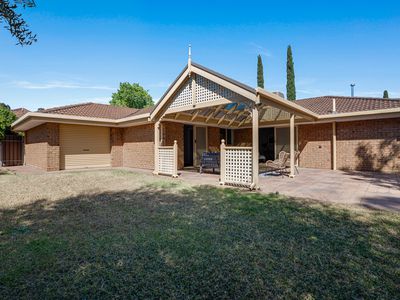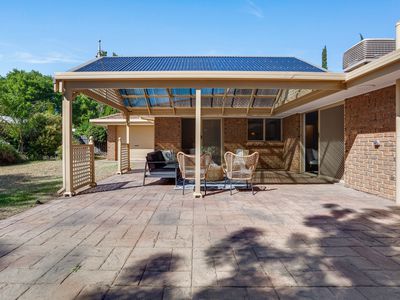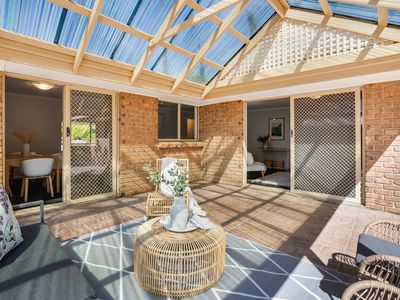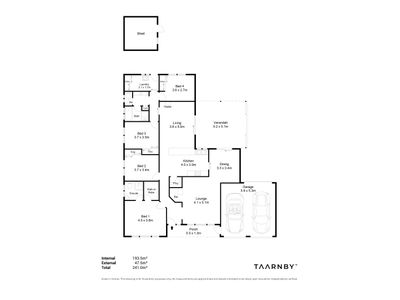This beautifully presented four-bedroom family home offers space for the grown-up family with teenagers or the growing family, with plenty of room for everyone.
Features Include:
- 4 generous bedrooms, 2 with built in robes
- Master bedroom with WIR and ensuite
- 3 way main bathroom provides bath, shower, separate W.C. and vanity
- Generous kitchen with plenty of lighting and bench space,
overlooking generous dining room with glass sliding doors leading out to the entertaining area
- Open plan casual meals provides gas heating and easy-care slate floors
- Carpeted formal living and dining plus a built in bar area
- Ducted evaporative cooling and gas heating
- Spacious laundry with built in cupboards
- Double garage with the option to drive a car or trailer right through to the rear
- Electric water heating
- Large rear pergola and grassed area plus garden shed
- Land size 792sqm (approximately)
CT Volume: 5370 / Folio: 382
Water Supply: $74.20 p/q
Sewerage: $98.24 p/q
City of TTG Council Rates: $506.25 p/q
ESL: $146.75 p/a
Built: 1990
Located in the heart of Golden Grove in a quiet street surrounded by other quality homes. Cobbler Creek, Skate Park and playgrounds at your doorstep. A short distance to Golden Grove Village, good restaurants and public transport. Surrounded by quality schools, Gleeson, Pedare, Golden Grove High and Our Lady of Hope plus more Junior schools.
All information provided has been obtained from sources we believe to be accurate, however, we cannot guarantee the information is accurate and we accept no liability for any errors or omissions (including but not limited to a property's land size, floor plans and size, building age and condition) Interested parties should make their own enquiries and obtain their own legal advice.
Brigette Connery
[email protected]
0498 064 619
TAARNBY™️
Features
- Ducted Cooling
- Evaporative Cooling
- Gas Heating
- Fully Fenced
- Outdoor Entertainment Area
- Remote Garage
- Shed
- Built-in Wardrobes























