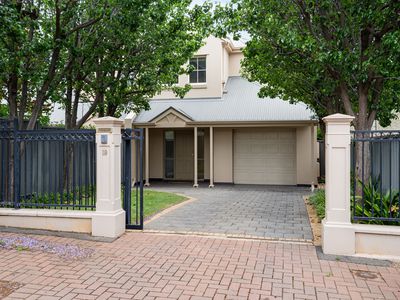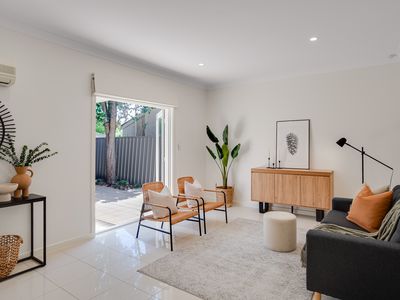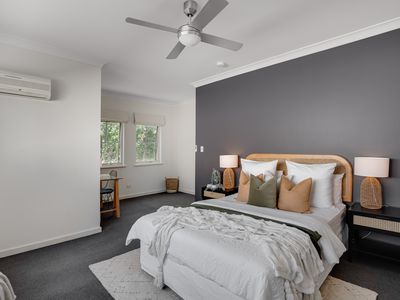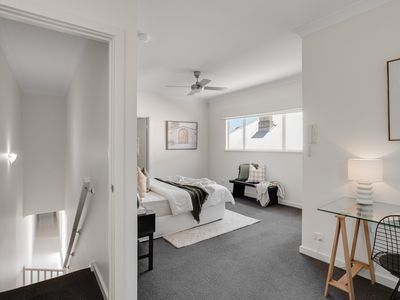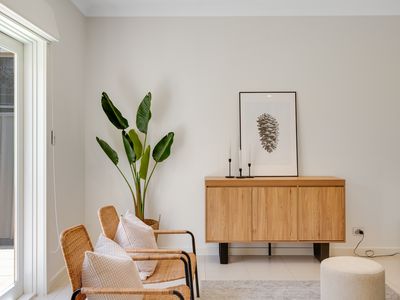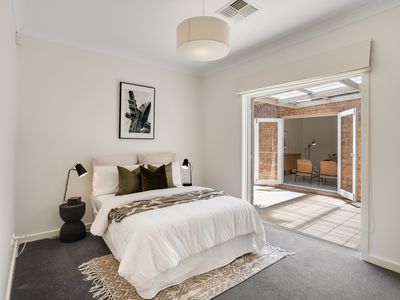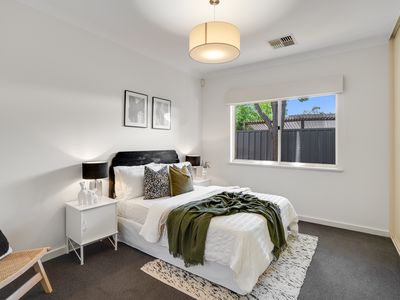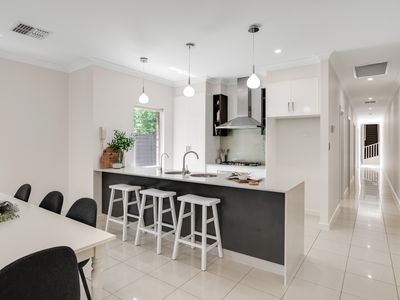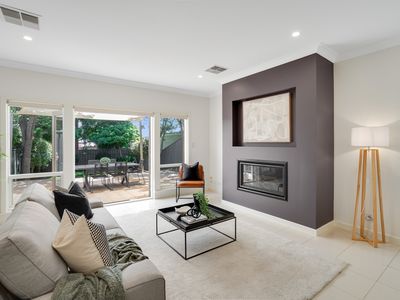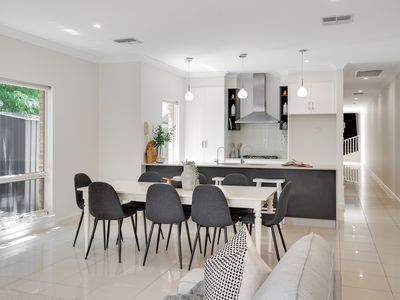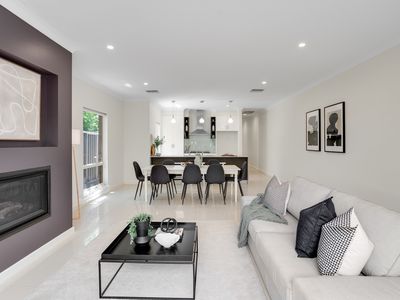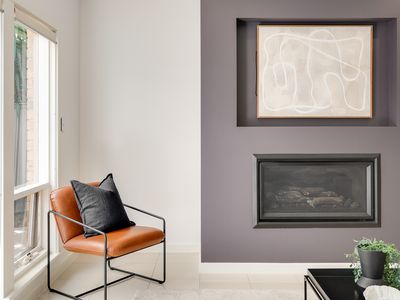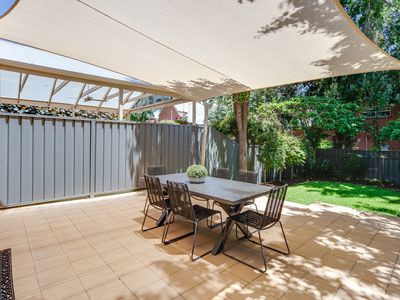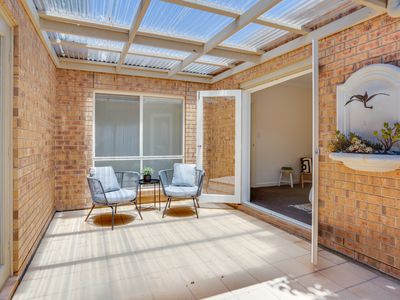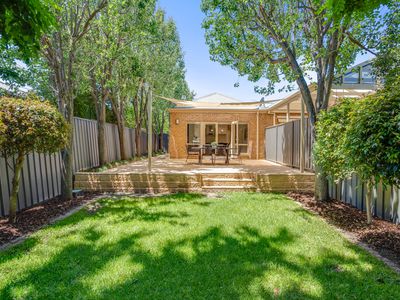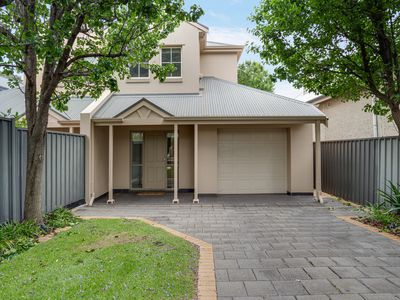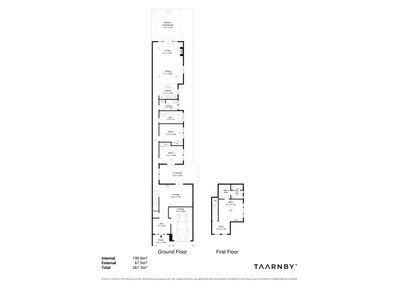Welcome to 19 North Street Frewville. Poised graciously along the beautiful tree-lined street and surrounded by other quality homes. This beautiful family home will provide the discerning buyer with years of low-maintenance contemporary living in an enviable bluechip location.
Step inside and you're immediately welcomed by a warm and inviting atmosphere. A neutral colour palette sets the stage for an interior where attention to detail takes centre stage. Starting upstairs you are greeted with the large master bedroom complete with picturesque outlooks, study nook, walk-in robe and a light and bright ensuite bathroom.
Making your way downstairs, you will meet the first spacious living space showcasing beautiful French doors which blend seamlessly through to the paved courtyard area.
As you make your way down the hallway you will find another two well sized bedrooms, both flooded with natural light and offering large built-in robes. Servicing these bedrooms is the large main bathroom including a full-sized bath & shower perfectly complete with floor to ceiling tiles.
The idyllic entertainer will be sure to love the stunning and spacious open plan living and kitchen area, as it not only allows an abundance of space for your guests to utilise, but it also provides direct access to the alfresco entertainment space via glass double doors. This living space is complete with a feature gas heater, which creates the perfect space to snuggle up after a long day.
Set in true lifestyle location, you'll be sure to enjoy the convenience of having everything at your fingertips, with great café's, local shops, and popular restaurants all within proximity of your home.
What you’ll love...
- Torrens title & 459sqm approx.
- Ducted reverse-cycle air-conditioning & 2 split system A/C’s
- High ceilings throughout
- Security system
- Ducted vacuuming
- Two living areas, one including a gas fireplace
- kitchen featuring stone bench tops, pendant lighting & quality stainless steel appliances
- Automatic front gate & secure garage
- Low maintenance front and rear gardens with irrigation system
- Separate laundry room with additional storage and with convenient outdoor access.
- Zoning for Glen Osmond & Linden Park primary as well as Glenunga International high
CT / 5929/204
Year built / 2004
Equivalent Building Area / 199.8sqm
Land Size / 459sqm
Council / City of Burnside
Council Rates / $1,958.70 pa
Water & Sewer / $250.73 pq
Torrens Title
Features
- Air Conditioning
- Gas Heating
- Outdoor Entertainment Area
- Remote Garage
- Secure Parking
- Built-in Wardrobes
- Dishwasher





















